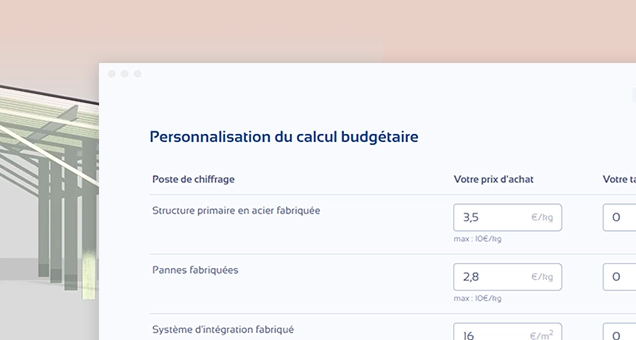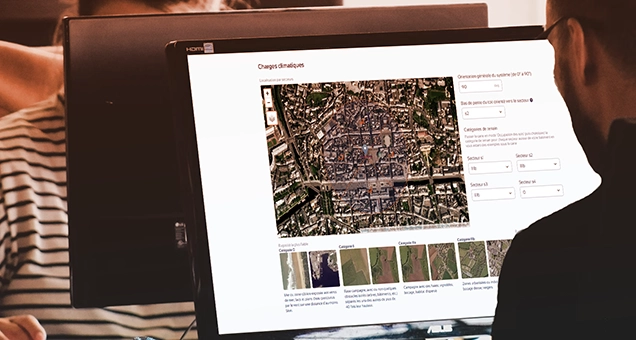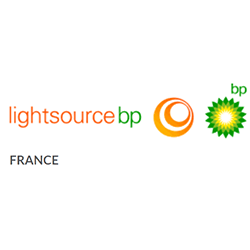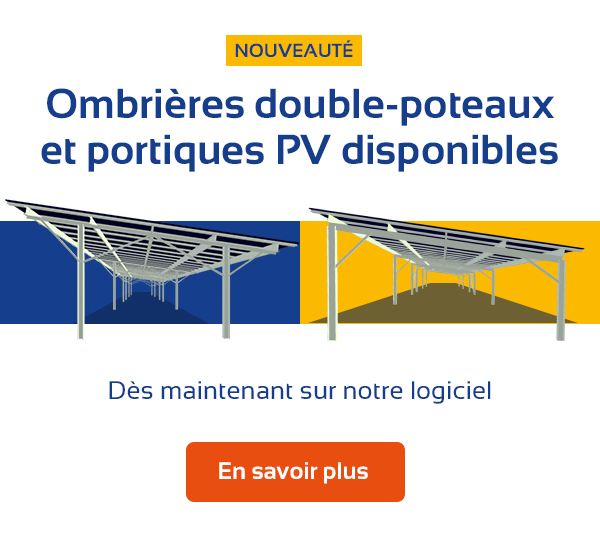Calculate the structure and reduce the costs of your photovoltaic shelter systems
With PV-Shelters software, create your pre-project study or order your execution study certified by our design office.
1500+ projects
10000+ registered users
countries available :
Sizing / budgeting
The key elements of your pre-project study in less than 5 minutes
Configure / validate
Your execution study certified by our engineers and covered by decennial insurance
Simplicity and flexibility
Whether you’re a sales manager, technical sales representative, development manager or engineer, the software provides you with results automatically, or lets you experiment manually.
Eurocodes compliance
Designed by a team with over 20 years’ experience in structural design. PV-Shelters provides detailed calculations in compliance with current Eurocodes standards.
Integrated budget spreadsheet
Accurately estimate quantities of steel and concrete for foundations, and quote the right price to your customers. Get your selling price calculated from your sales margin.
Live 3D visualization
Select the photo of your plot and position the 3D image of the shade. You can then use it to draw up your building permit or convince your customer.
Create your pre-project study in just a few minutes to quickly validate the robustness of your shade structure.
Sizing
PV-Shelters software combines the power of Eurocodes Zoning and our structural calculation engine to help you design your photovoltaic shade.
Thanks to automatic calculations, PV-Shelters generates climatic actions, optimizes resistance, and provides clear results, including load descent and steel tonnage.
Budgeting
Make the most of the results with our integrated budget spreadsheet, based on average prices per segment, to finalize the budget for the mechanical package of your shade with total flexibility in the financial management of your project.
Landscape integration in an instant
Eurocodes Tools goes beyond traditional tools by offering an immersive visual experience with a 3D model automatically generated in your web browser.
It extracts a PNG clipped image for landscape integration into your building permit file, or as a visual aid when presenting the project to the client.
Enter your structural data in PV-Shelters and order your complete study report to be shared with the control office.
Customizing
Customize your project by adding optional overall, section and detail drawings, fabrication and assembly files for the steel structure, as well as a study of the concrete foundations, including calculations and reinforcement drawings.
Validate
Get your design validated by our integrated design office. Our engineers work with you to optimize the design, with calculations covered by our ten-year warranty, giving you total peace of mind.
Easily share your study with inspection bodies
Our website offers free, secure, direct access to design documents and calculation details for building supervisors, improving collaboration and project efficiency by avoiding unnecessary round-trips.
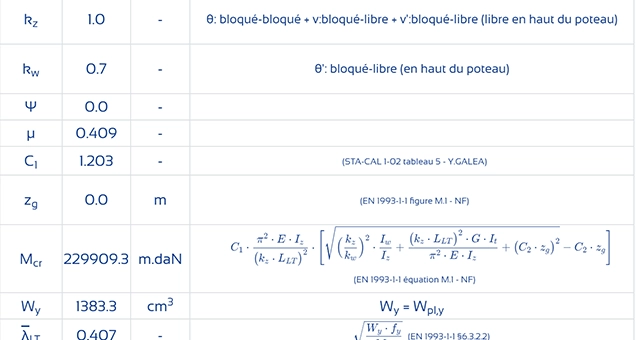
Eurocodes Zoning
Ensure the accuracy of your structural design assumptions free of charge with Eurocodes Zoning software
The design office
With over 20 years’ experience in structural design, our aim is to democratize access to building engineering.
